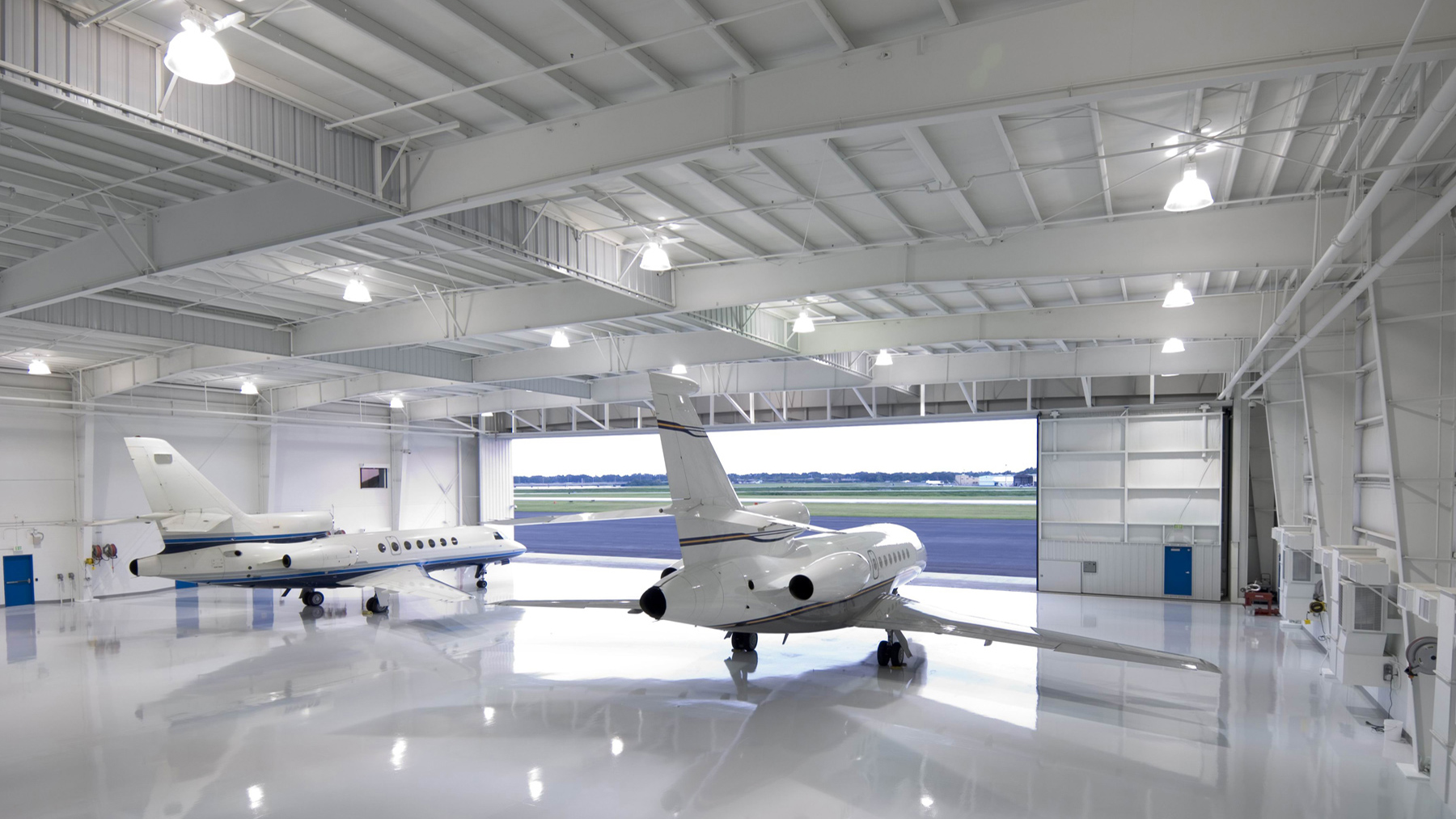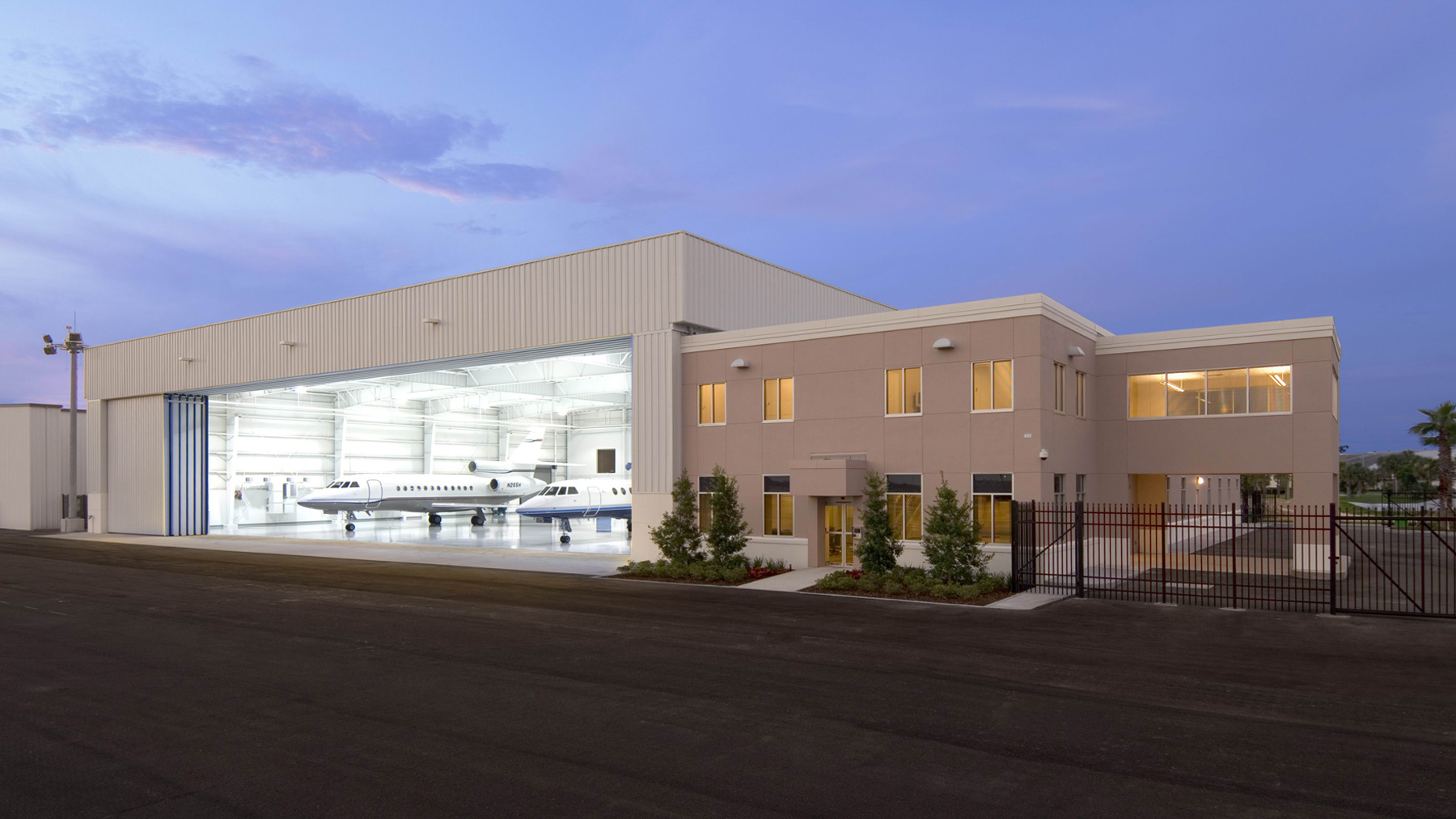Corporate Hangar (ORL)
Orlando, Florida
SCOPE \ COMPONENTS
- New corporate flight facility at Orlando Executive Airport (ORL)
- 27,000 sf corporate hangar
- 14,000 sf conference center and offices
SERVICES
- Planning
- Architecture
- Landscape Architecture
CLIENT
Confidential
PROJECT TEAM
Dye Aviation Facility Architecture



