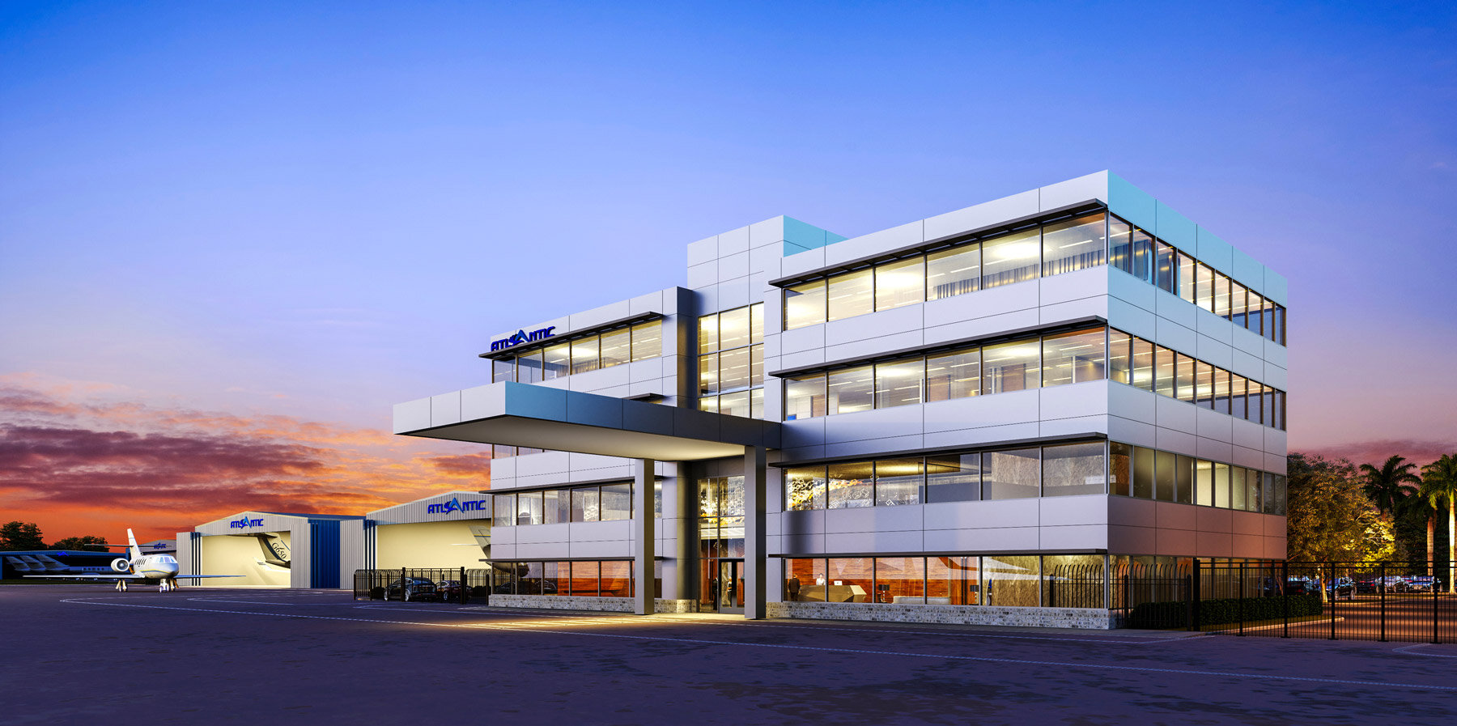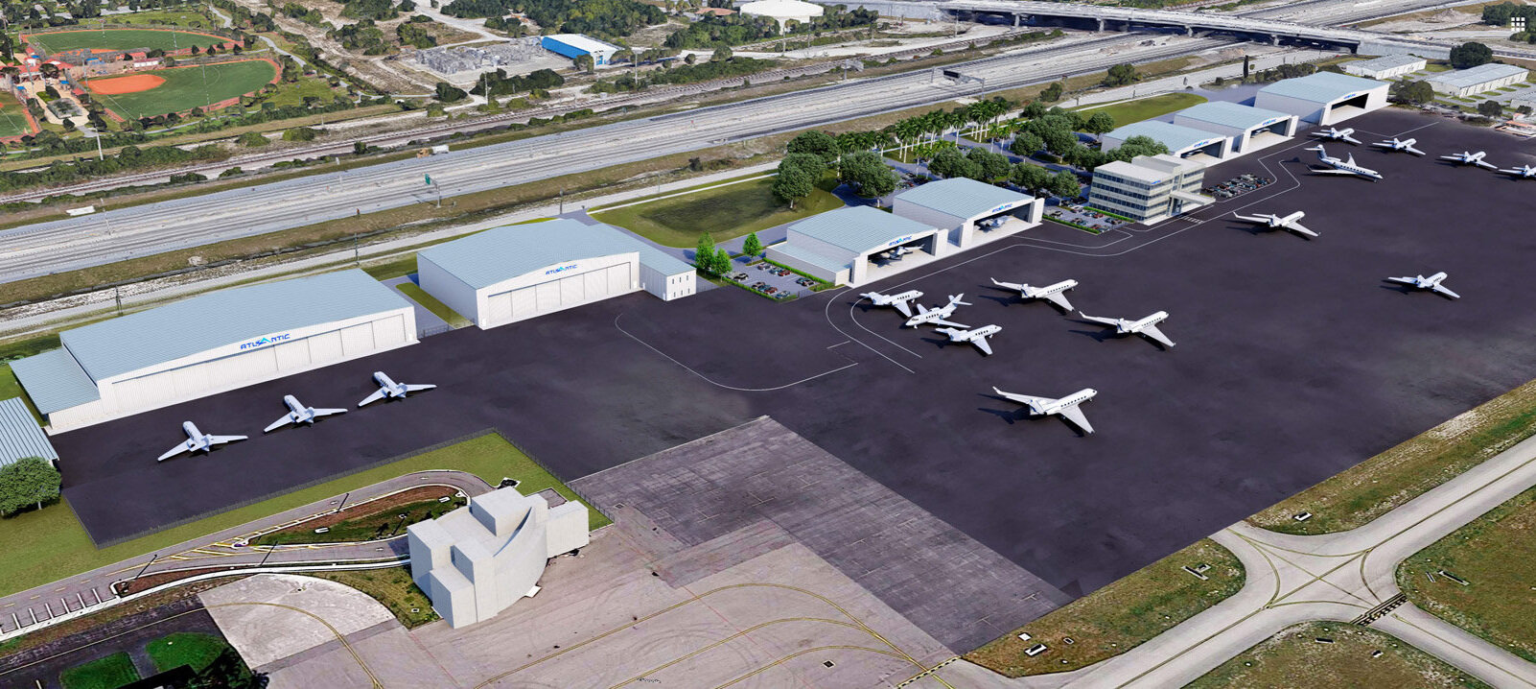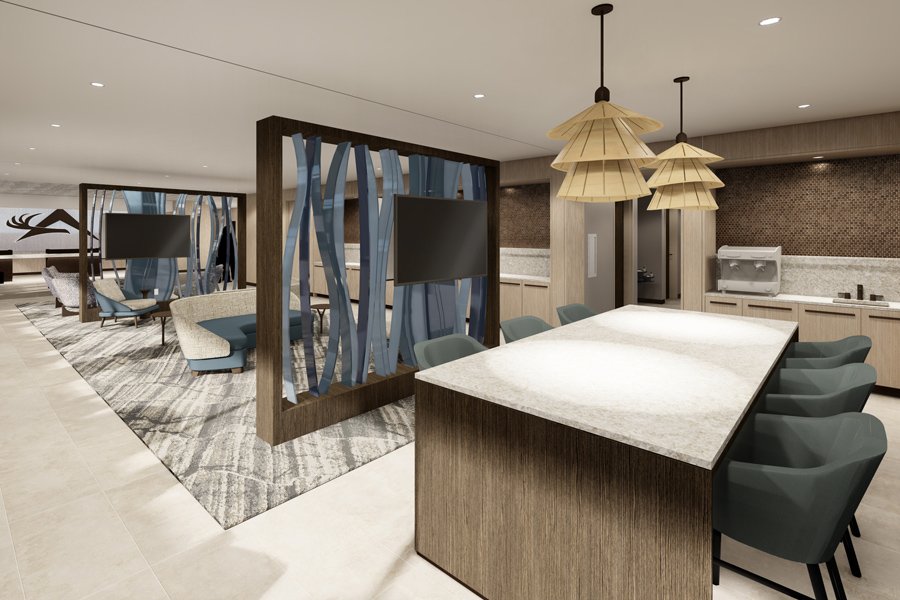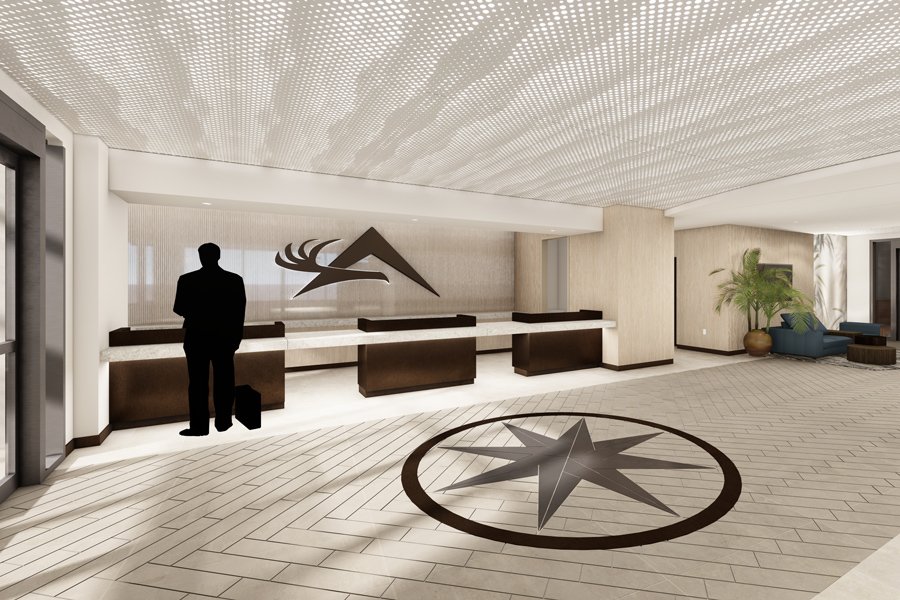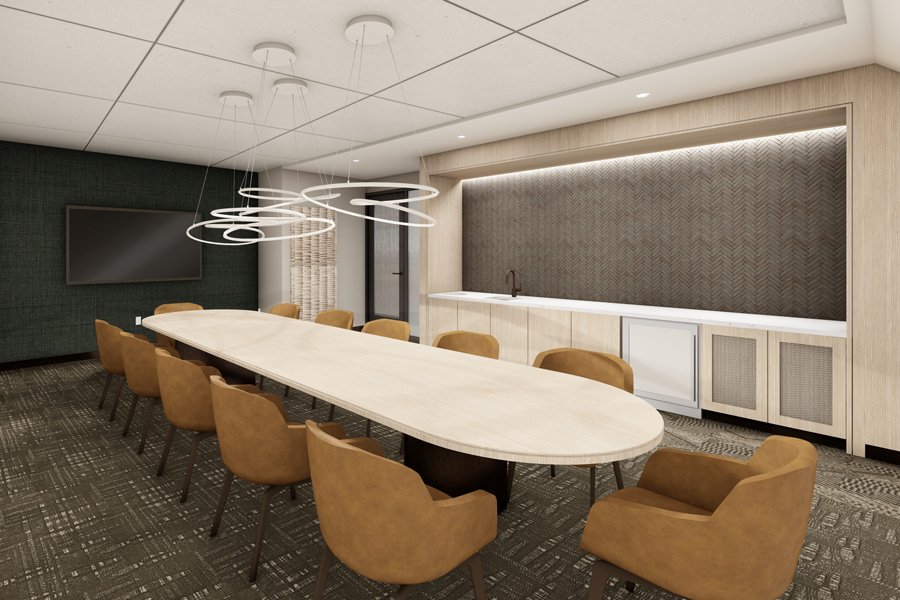Atlantic Aviation BCT
Boca Raton, Florida
SCOPE \ COMPONENTS
- Multi-phase master plan for Boca Raton Airport (BCT) including site overhaul with new paving
- 28,150 sf renovated four-story terminal / office building
- FBO first level includes public lounge, coffee bar, customer service counter, and crew lounge
- FBO second level includes offices and conference rooms
- Three new 30,000 sf hangars with supporting office space (B1, B6, & B7)
- 3,000 sf office addition to existing hangar B3
- 6,000 sf Ground Service and Equipment (GSE) addition to existing hangar B9
SERVICES
Planning
Architecture
Interior Design
CLIENT
Atlantic Aviation
PROJECT TEAM
DYE | NBA Aviation


